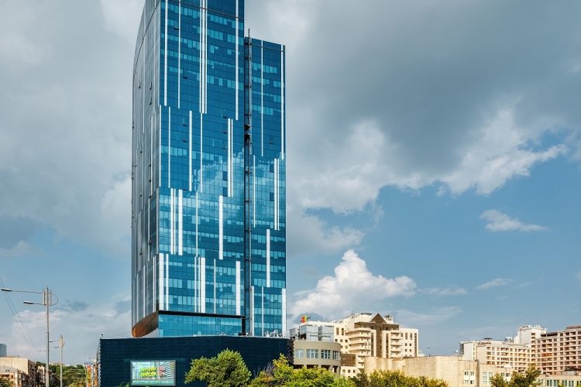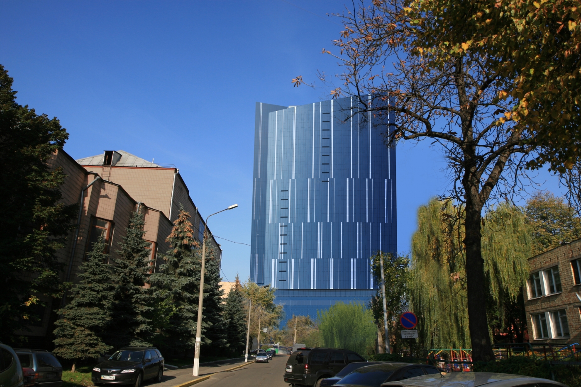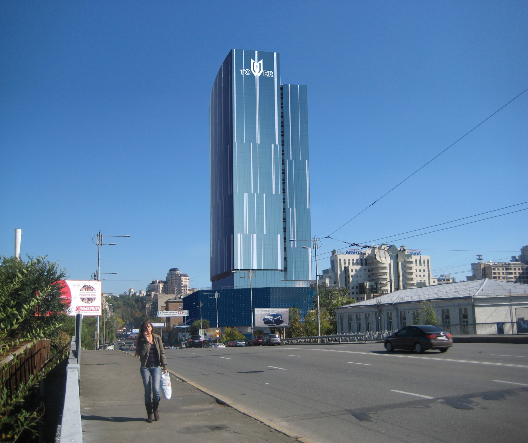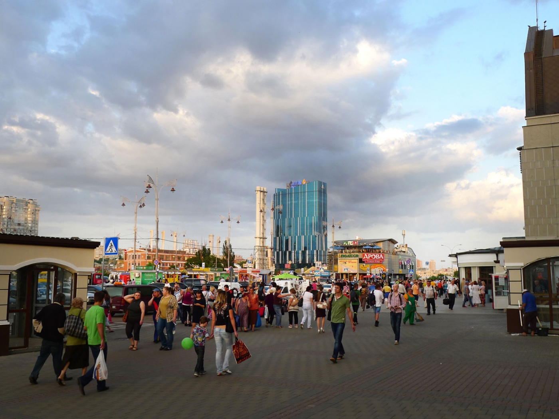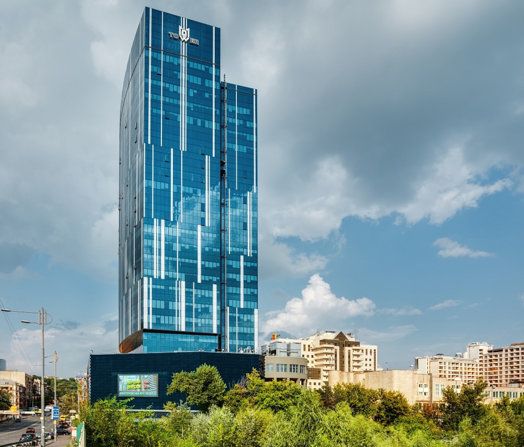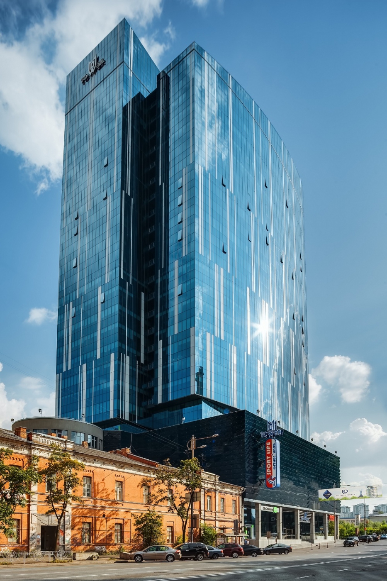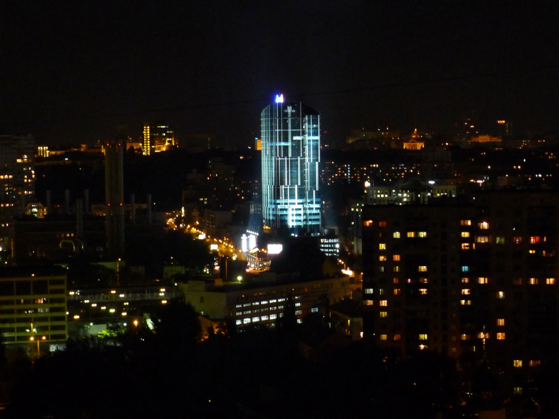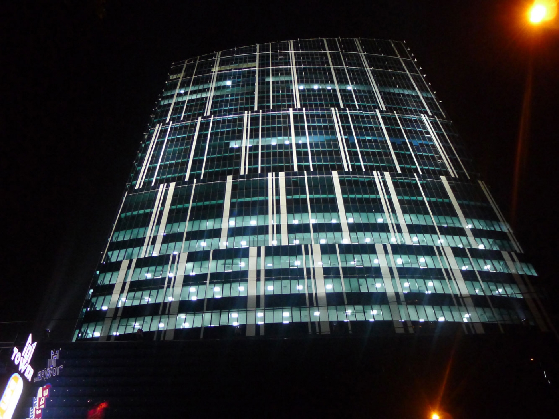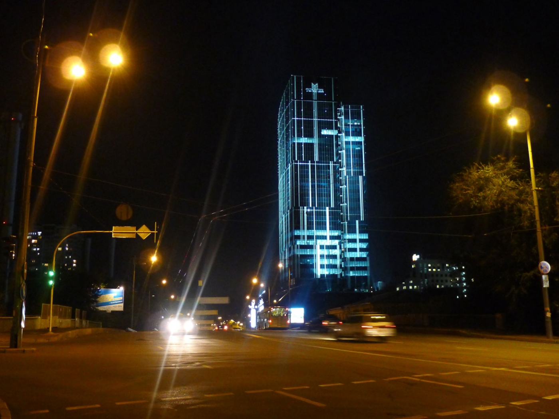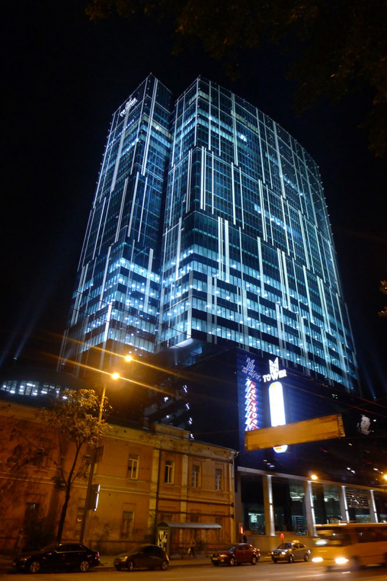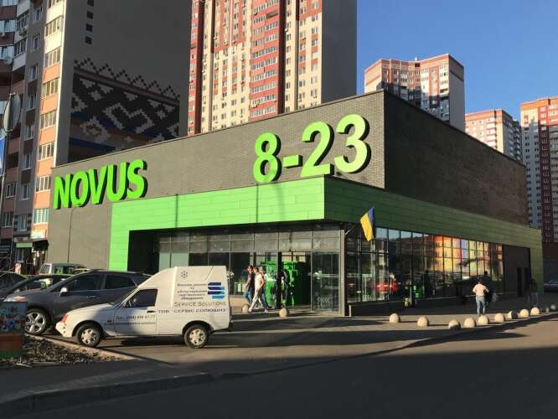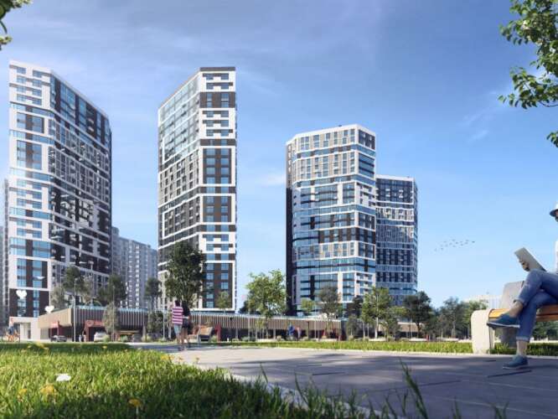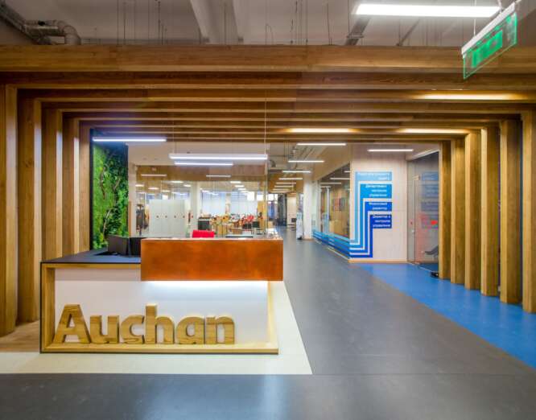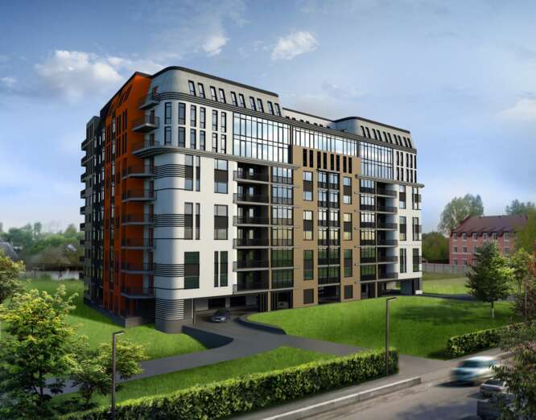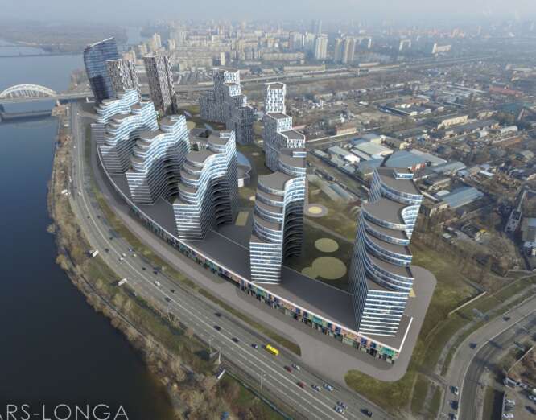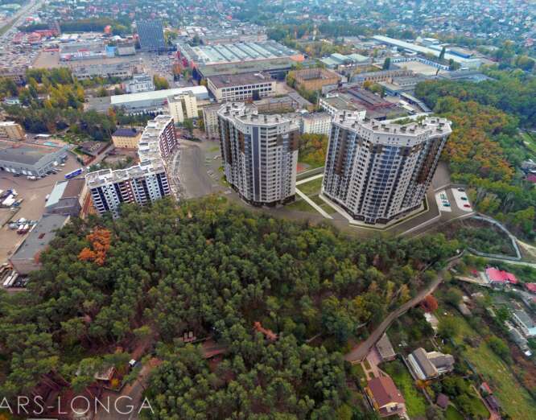OFFICE CENTER TOWER 101. TOLSTOY STR., 57, KIEV.
Investor – K.A.N. Development
General contractor – K.A.N. Stroy LTD
General designer – BIP-PM LTD
Designer – Architectural bureu A.Koval
Chief Project Archtect – Alexandr V. Koval
Lead architect – Ihor Ryabokon’
Architects: Shutova Elena, Makarevich Maria, Kovalyova Katerina, Lysenko Grygoriy
Architectural exterior concept – Archimatika
Design period – 2007-2011
Construction – 2009-2011
Technical and economic indicators:
Area – 0.5496 hectares
Total area – 61849 sq.m.
including office space – 28,000 sq.m.
Number of parking spaces – 259 units.
Features of the design decisions
The project of retail and office center on the Tolstoy Str., 57 involves placing an ultra-modern A-class business center. This office center is notable in all: a unique look, perfectly engineered, comfortable layout, high-level service, built-in shops, cafes, restaurants and a fitness center, conference rooms, a prime urban location.
«101 Tower» is located in the central business district of Kiev on the Lev Tolstoy street, which connects the main areas of the town with the business and administrative center. This makes the object extremely convenient for transport accessibility.
The main entrance to the office part of the complex and the entrance to the parking lot is focused on the Tolstoy street. Entry and maintenance of transport access to public services is located on Gaidar Str. Check in at the ground floor of the parking lot is carried out with the Tolstoy street on the circular ramp with subsequent distribution on the floors of cars.
Architects and developers of the project take into consideration the modern requirements and international practice of the office complexes construction. According to the concept developed by the architectural studio “A.Koval” office building in the complex of the flexible schematic layout, allowing to carry out any alterations to the premises and to host multiple tenants on the same floor of lots. The building is equipped with 14 cargo-passenger lifts, including 10 speed and 1 V.I.P.- lift, while waiting for the elevator does not exceed 30 seconds.
It introduces the concept of “smart building” in the business center. Full scheduling of all life-support systems and the functioning of the building is carried out from a single console. Comfortable indoor climate provides a centralized air conditioning system, uninterrupted communication – modern fiber-optic lines.
Architectural bureau Ars-Longa designed outside views, facades visualisations.
The project done as subcontractor in the architectural bureau “A.Koval”
http://www.akoval.com.ua/


