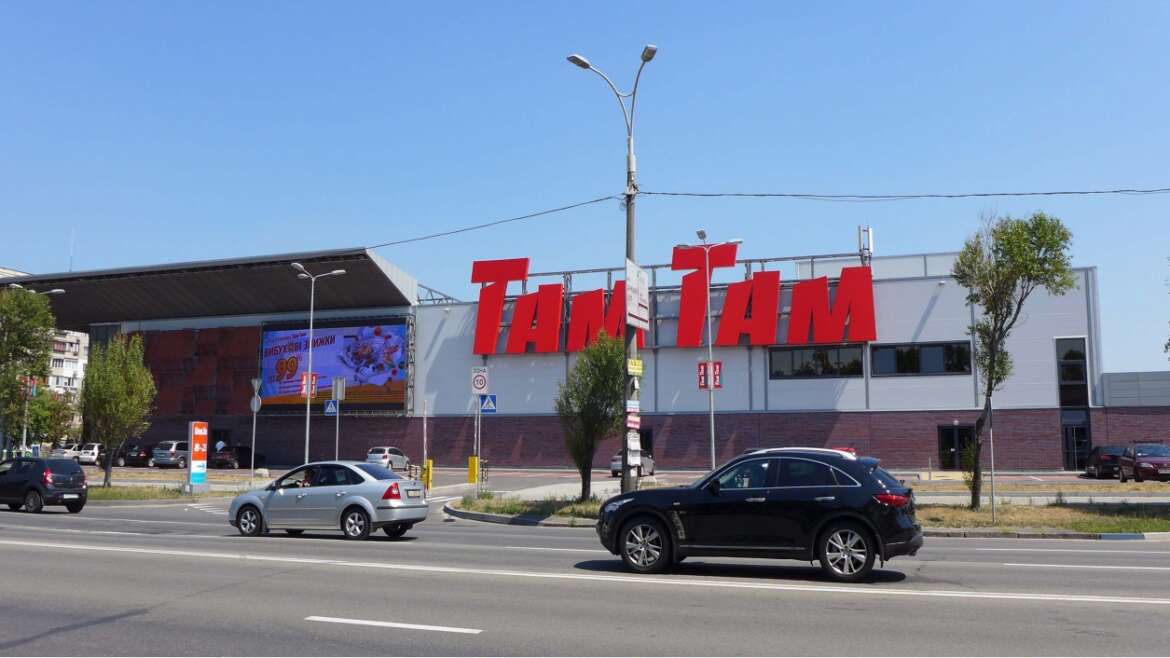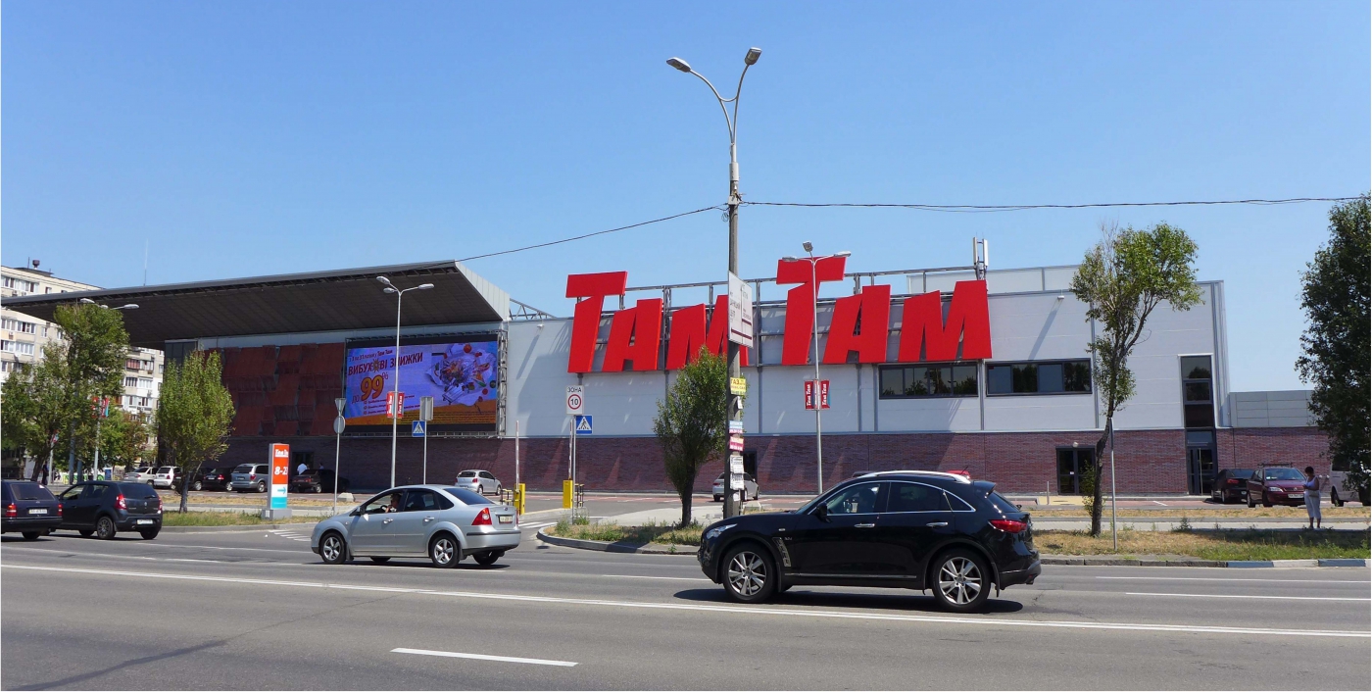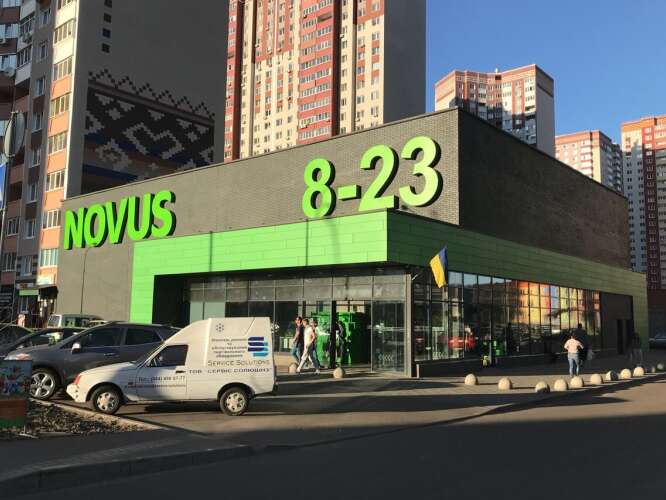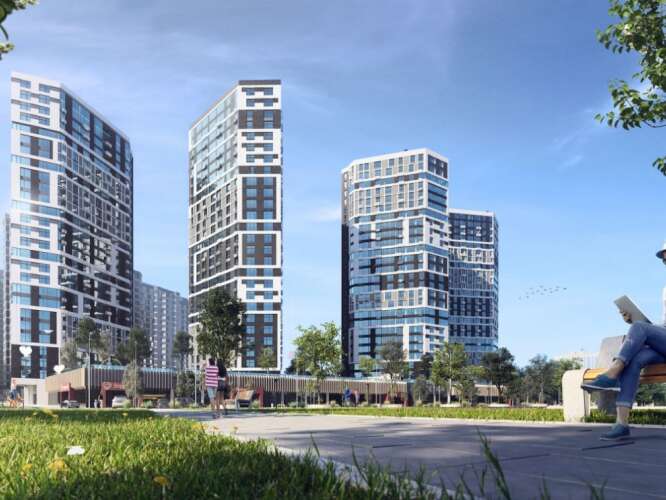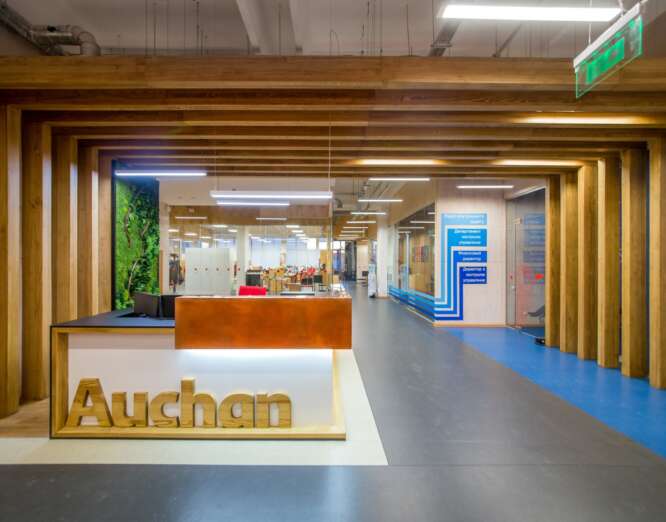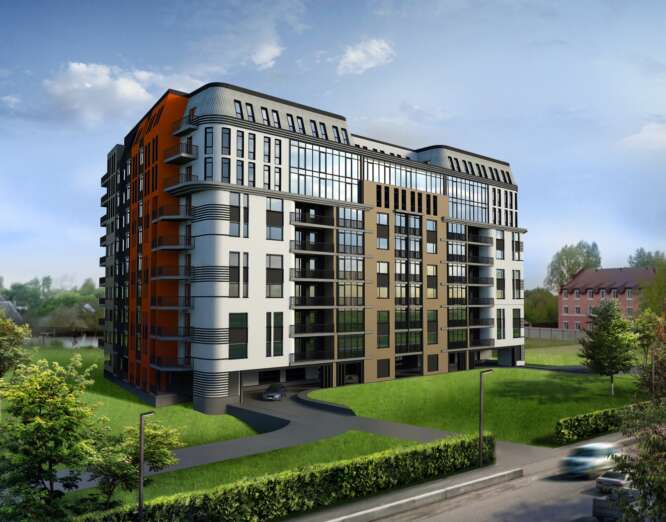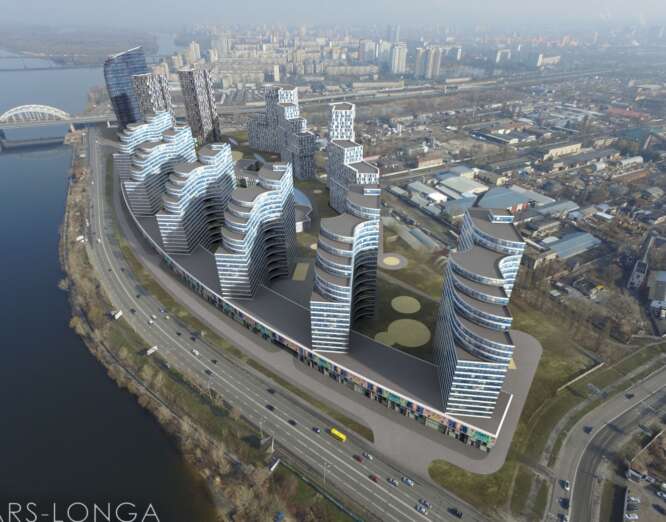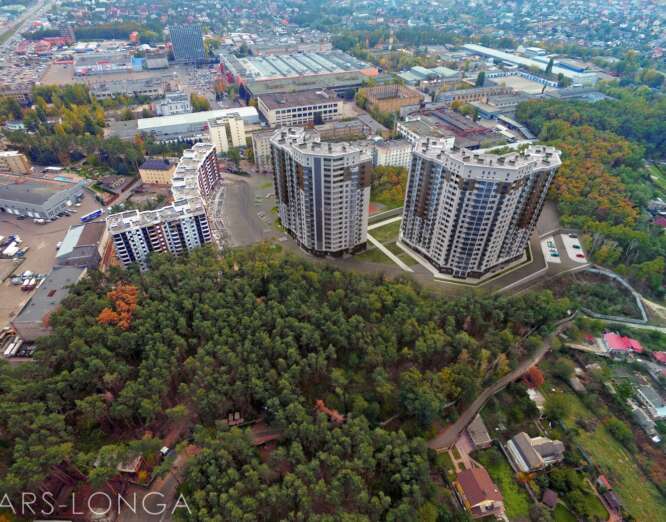RETAIL&ENTERTAINMENT CENTER “ТАM ТАМ”
General designer — PP «ARG» in cooperation with MB “SVSINES”, GFIVE DEVELOPMENT
Orderer — «WESTERN OIL GROUP»
Cief Architect of the Project — Pysarevsky Fedir Vasylyovych
Lead Architects – Vidimantas Samoleonis, Sergio Kesada
Architects — Lysenko Grygoriy, Lysenko Polina, Pysarevsky Dmytro, Kryzhalko Yuriy.
Chief structural engineer — Skoruk Leonid.
Construction — 2014-2015
Technical and economic indicators:
Number of floors – 1-3 floors
Total area of the building – 7678 m2
Shopping zall 4130 m2
Parking 260 parking spaces
Features of the design decisions
Shopping center is located at the intersection of Bereznyakovskaya Str. and the Dnieper embankment in Darnytskyi district of Kiev. Exterior finish is made of sandwich panels with mounted decorative grilles and ice illumination.
The floors are divided the project into several functional areas:
– ground floor – main entrance area, promenade, shopping facilities, etc
– 1, 2 floors – office space;


