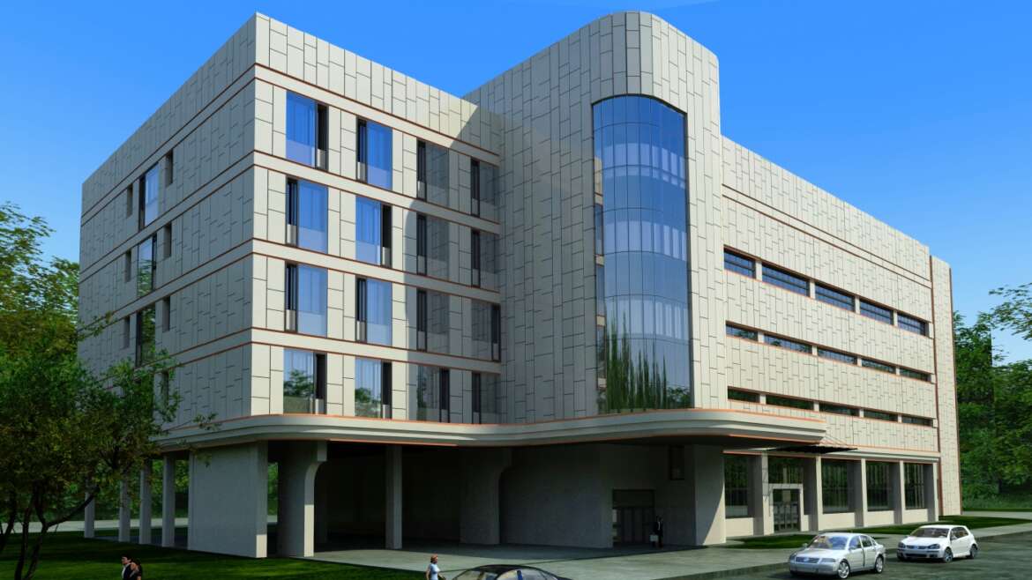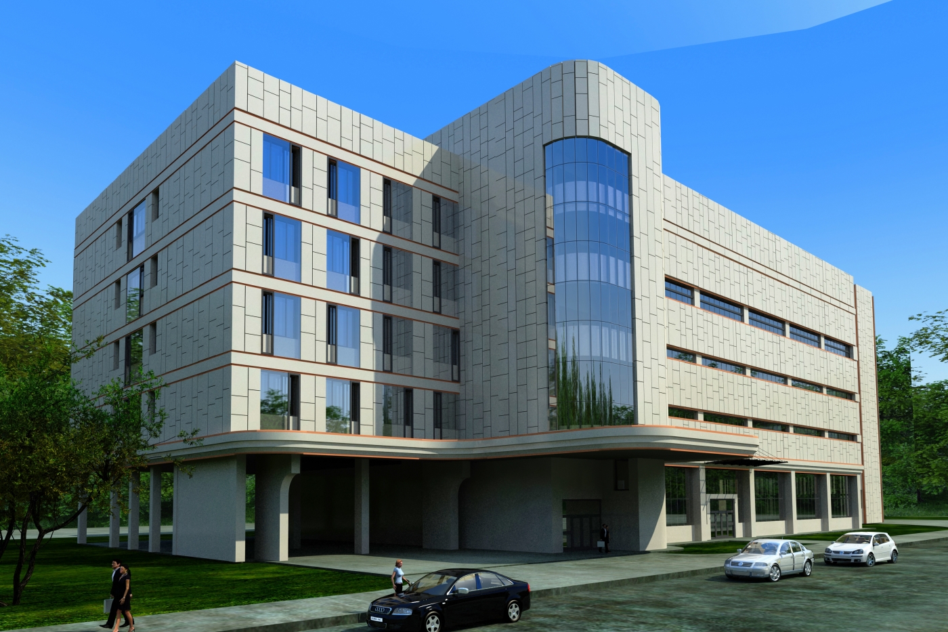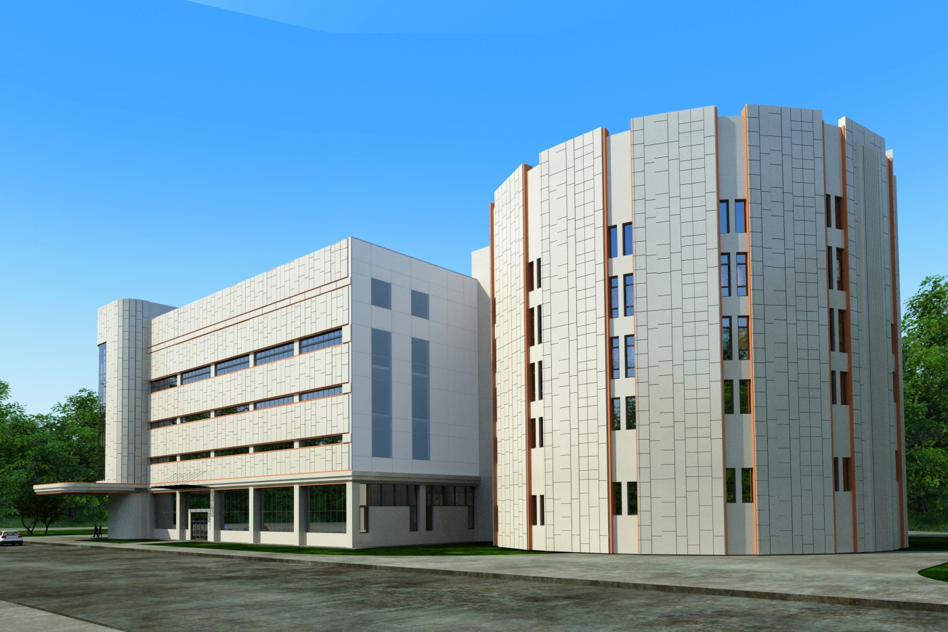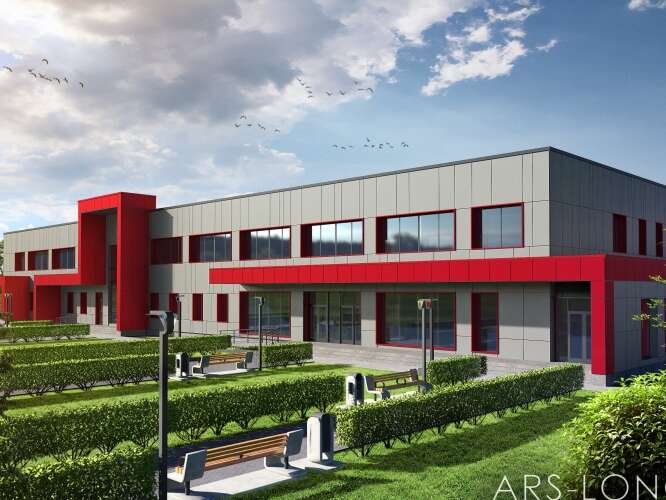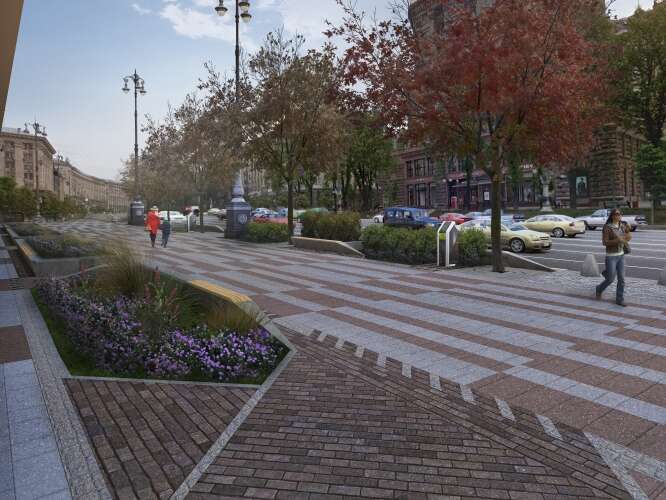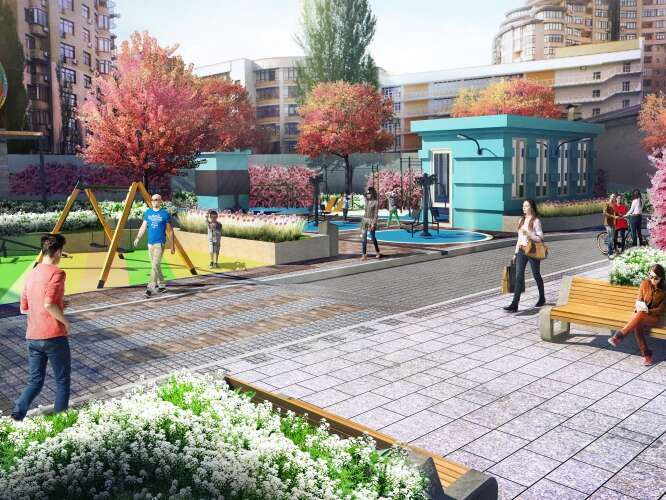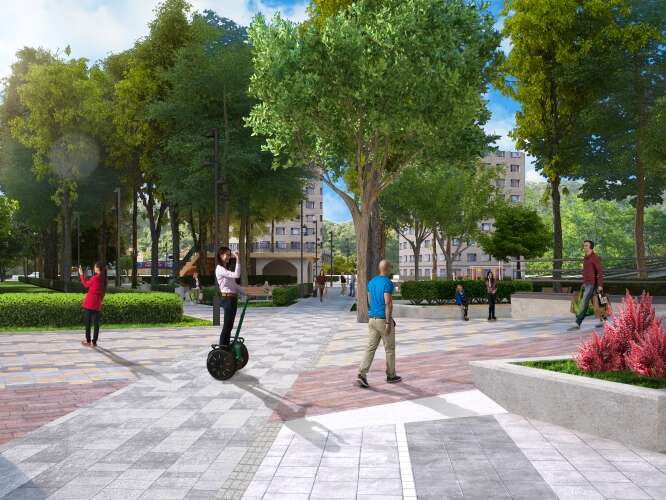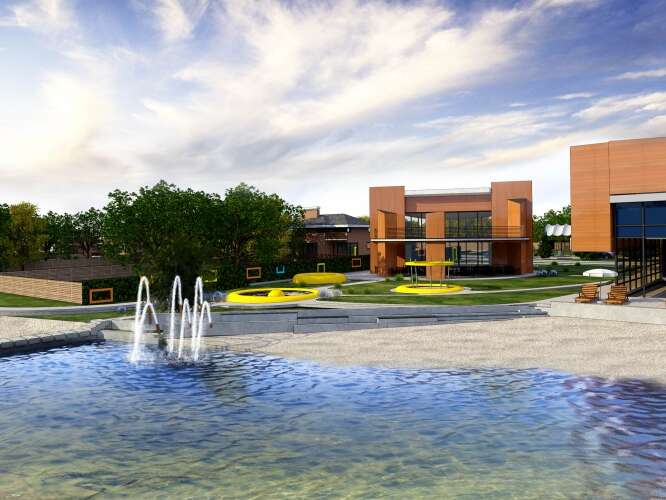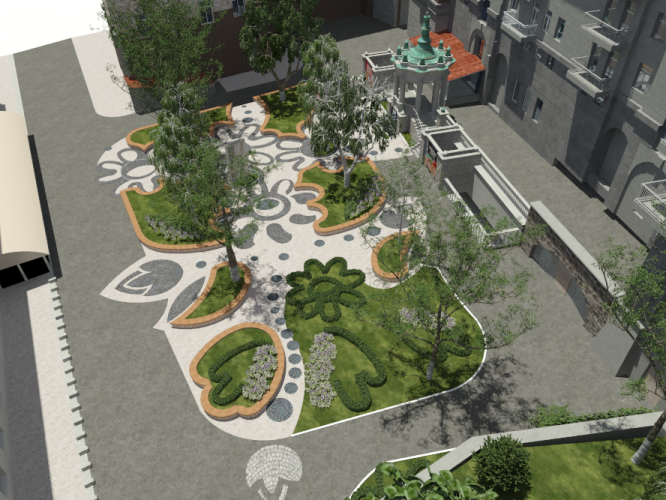THE RECONSTRUCTION OF CARPOOL YAMSKAYA STR., 60 IN KYIV
General designer – “Architectural Bureau “A.Koval” LTD
The chief architect of the project – Alexander Koval
Architect – Elena Shutova, Lysenko Grigory, Popravka Natalia
Design – 2012.
Technical and economic indicators:
Number of floors – 5 floors
Surface parking – 50 spaces
Total area – 9900 m2
The total area of the administrative parts – 3450 m2
The total parking area with a sink – 2760 m2
Features of the design decisions
The reconstruction project involves building carpool conservation policy decisions on the basic building blocks, building height and style of the facade. It was one of the main requirements of the customer.
Parking for 50 cars will be located on the same floor, where he remained until the reconstruction project. At first floor level provides a complete redevelopment of the premises with a device group with an elevator vestibule, block premises café with 50 seats and a hall of negotiations. At the level of the 4th and 5th floors designed for office work space. This project involves the repair of existing roof and ceiling of the new device. It also assumes construction of new ceilings in several parts of the building on different floors. For communication between the floors projected three new elevator.
Design Studio “Ars – Longa” developed the variant design, visualization facades
The project was implemented in the general contracting in the workshop “A. Koval”
http://www.akoval.com.ua/


