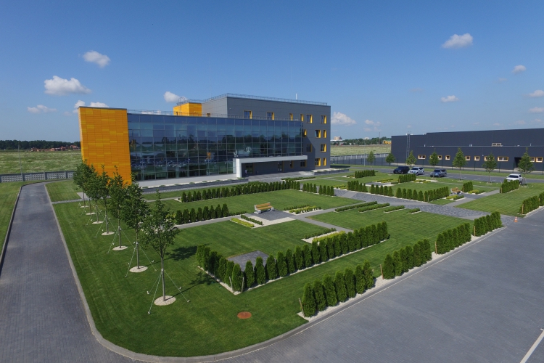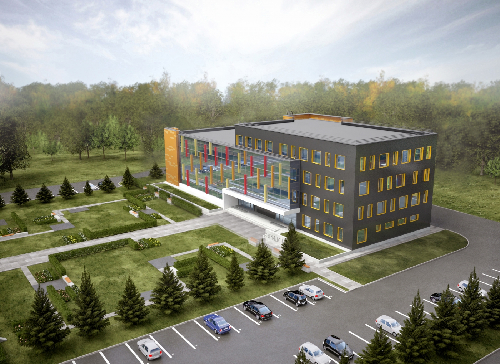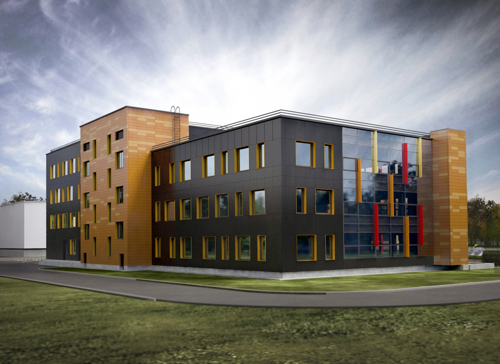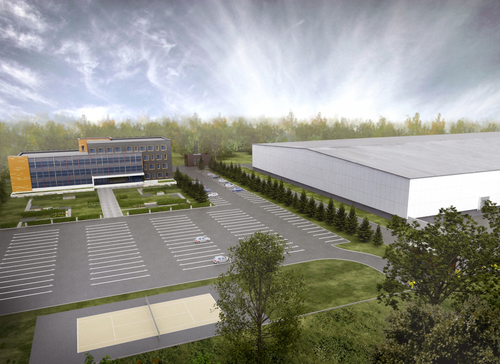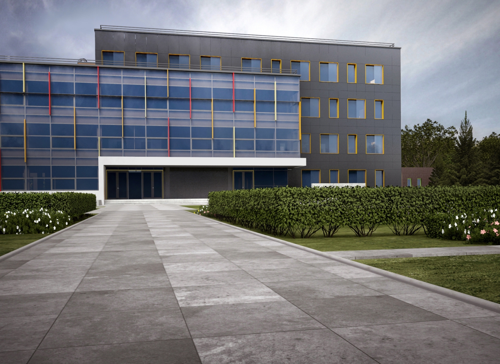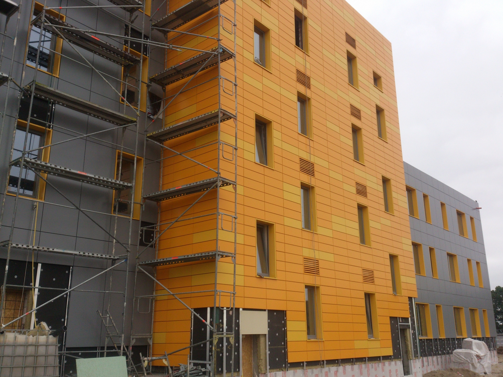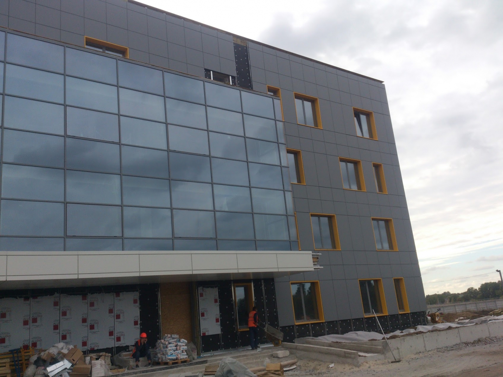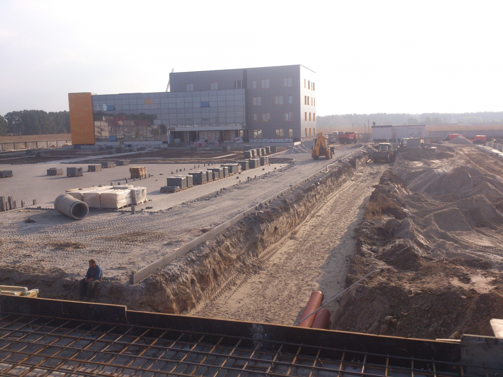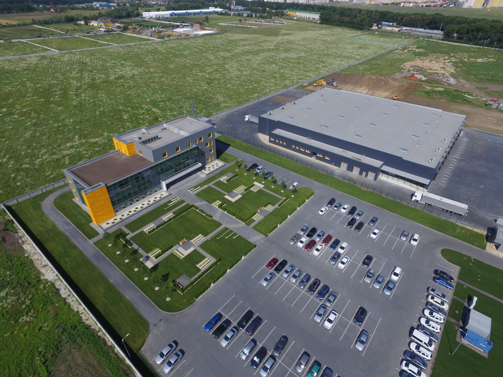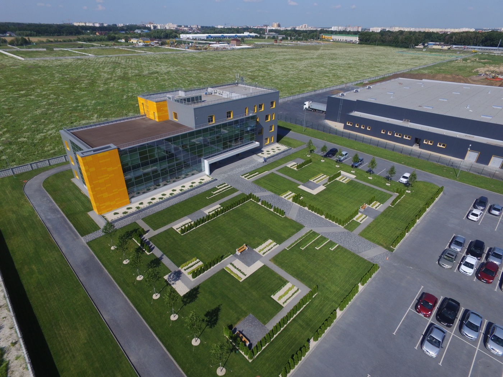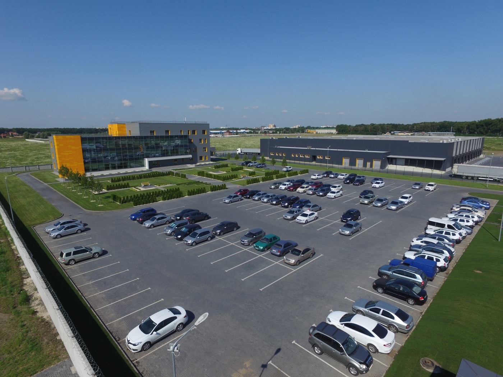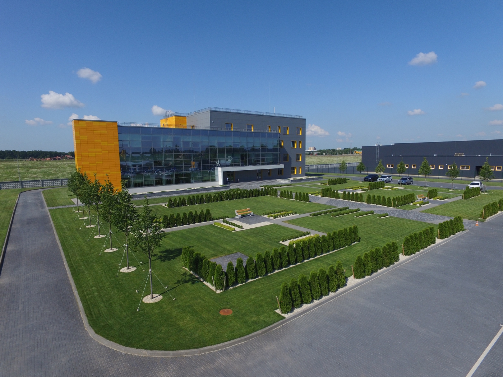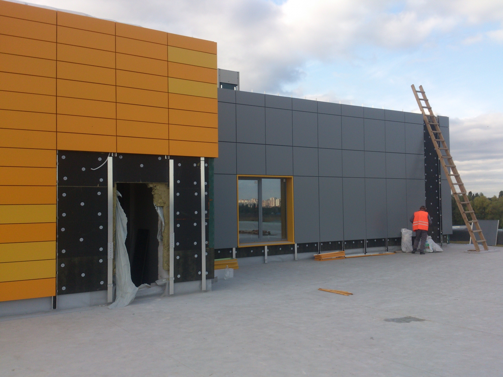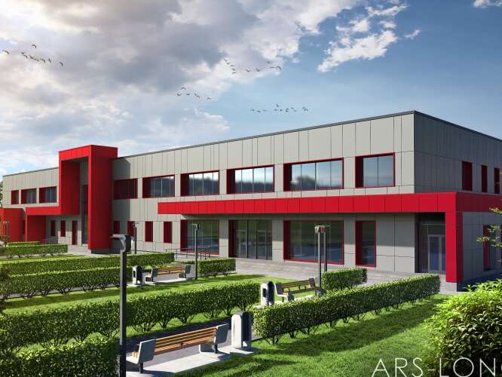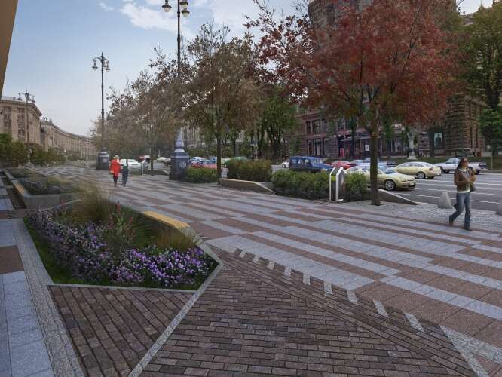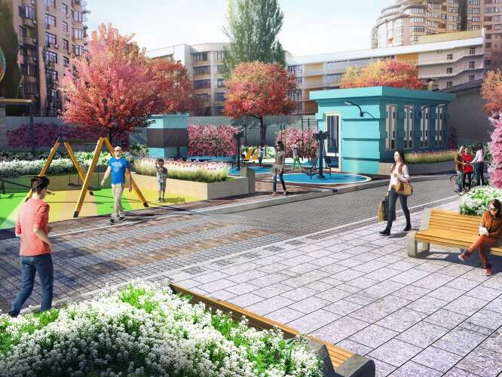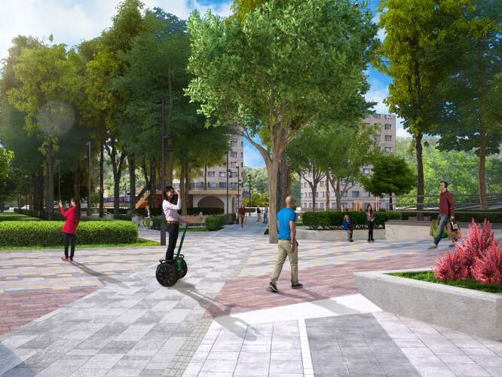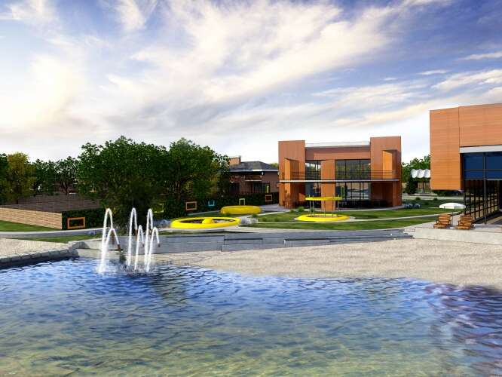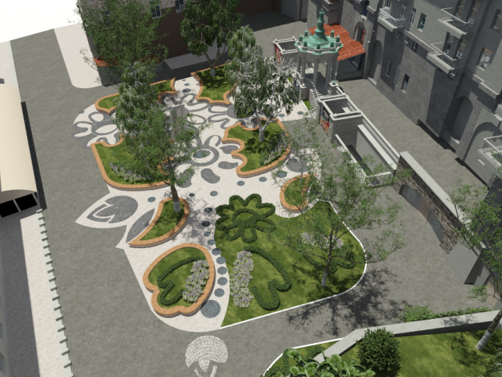ERIDON COMPANY OFFICE
General designer – PP “ARG”
Customer – company MPP “Eridon”
Chief Project Architect – Pisarevsky Dmitri
Architects – Polina Lysenko, Kryzhalko Yury, Pleskach Julia.
Construction – 2014-2015.
Technical and economic indicators:
Floors – 4
Total area of the building – 3600 m2
Parking spaces – 160
Features of the design decisions
Class “A” office building project is made on the site in Sofiivska Borshchagivka, Kiev – Svyatoshinsky district, Kyiv region. The project is designed in a modern minimalist design, exterior design is executed with the use of ventilation systems. facade of alumunium cassettes.
A park with recreation areas for staff is designed in front of the office. Wide avenue leads to the main entrance.
Office floors divided the project into several functional areas:
on the 1st floor – main lobby area with meeting rooms, dining room, office space
2, 3 floor – working offices area;
on the upper floor – a conference hall, a gym for employees are located.


