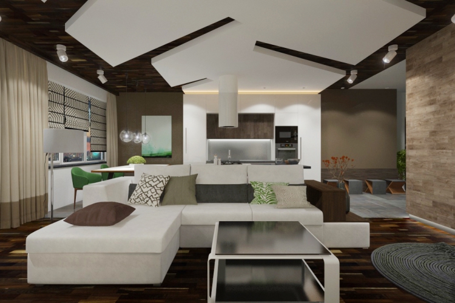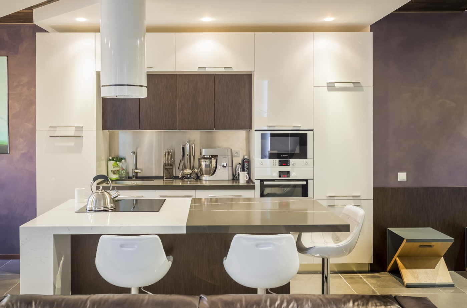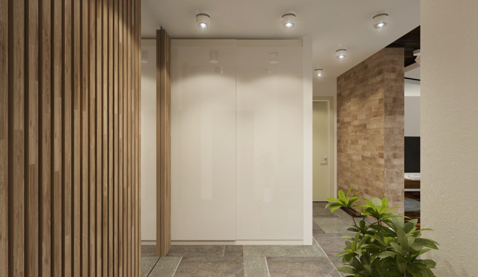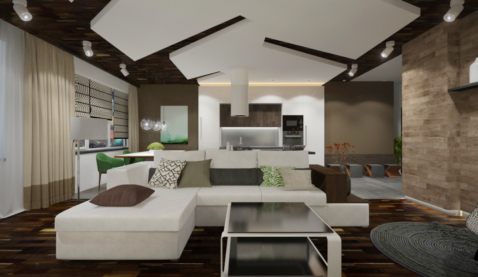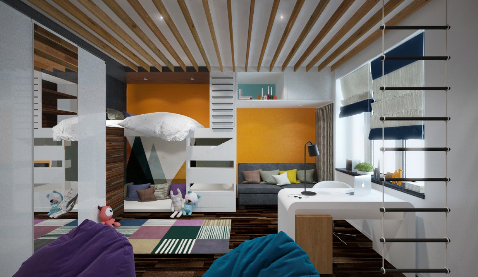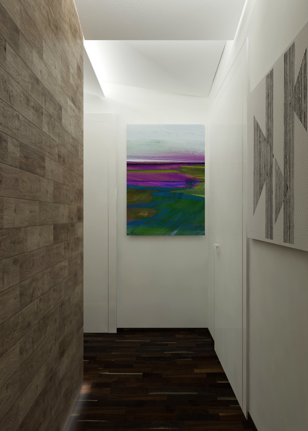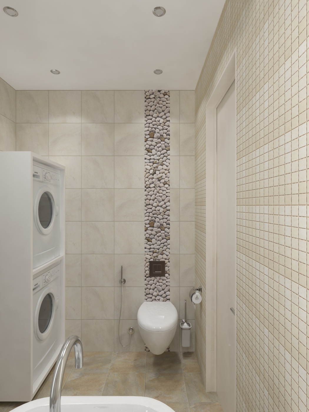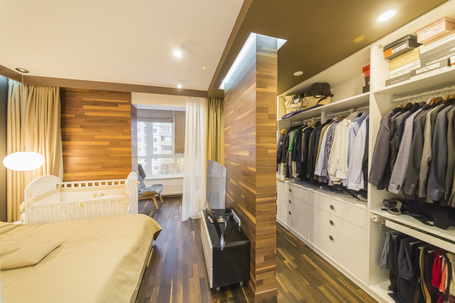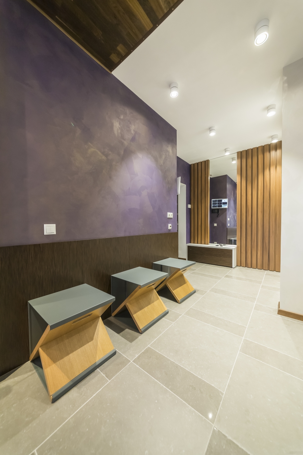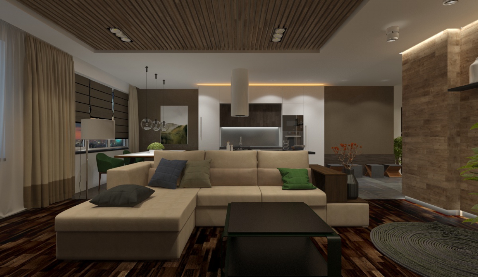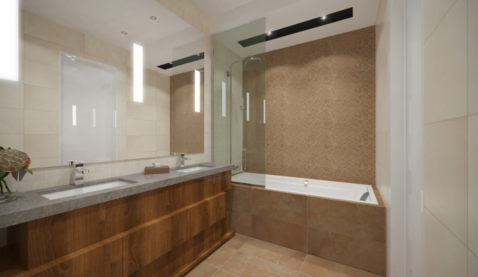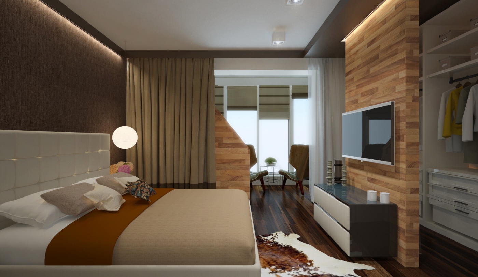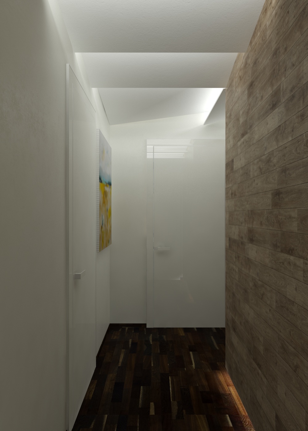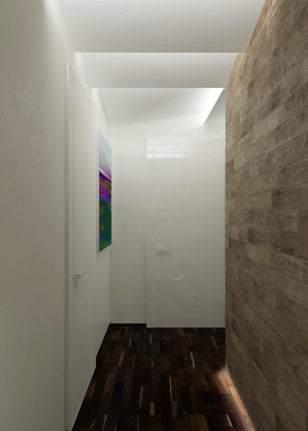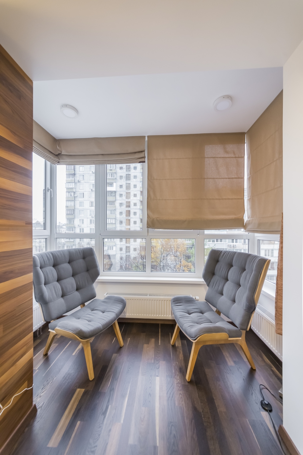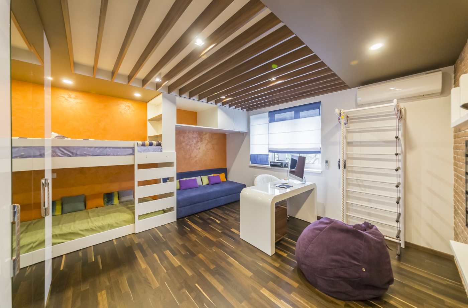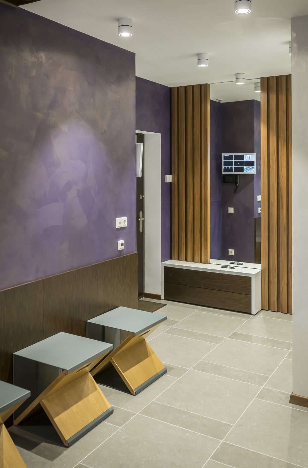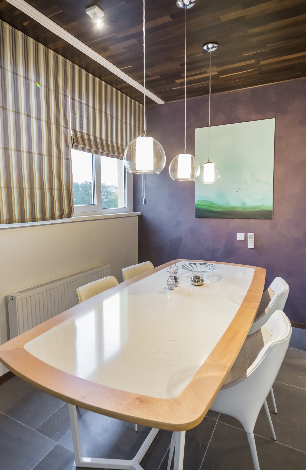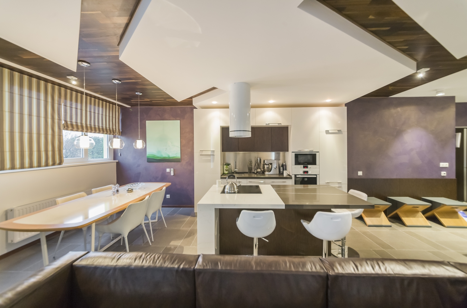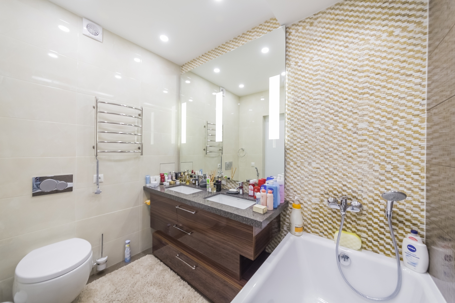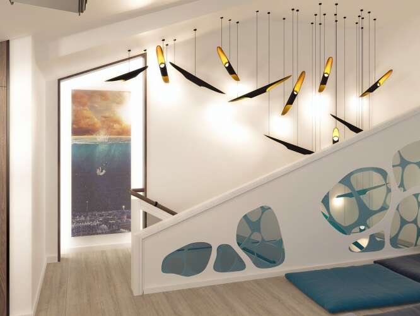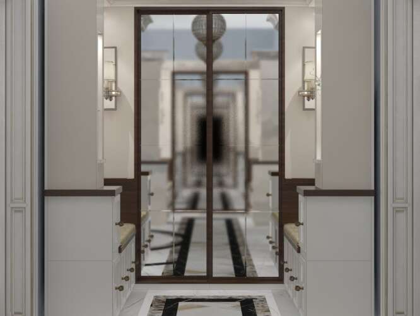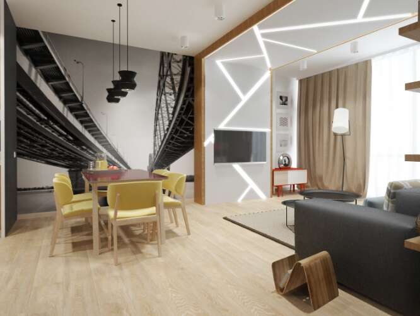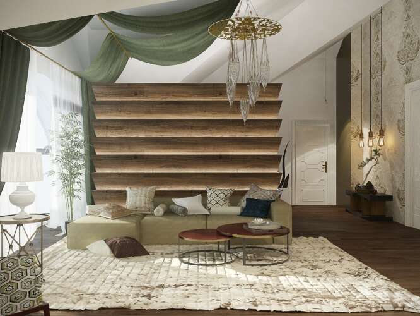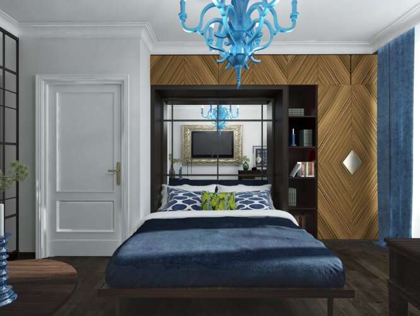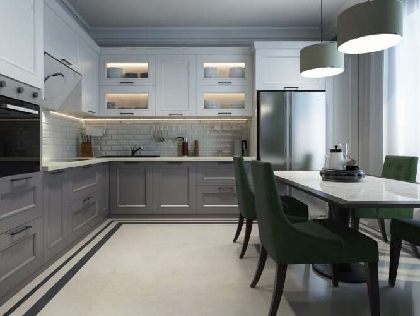The apartment in the style of “Soft minimalism”
Located in a new building apartment it was initially not very convenient layout with a corridor of complex shape. Customers set the task to create a modern interior for themselves and two children, the younger generation feel comfortable.
LAYOUT
Layout of the apartment has been substantially changed. First of all, the architect has combined kitchen and living room, creating a single common zone in its area including the balcony – loggia. Complex corridor, reduced by the transfer of the guest bathrooms. The result was a functional and spacious accommodation.
DECOR
The interior has a modern stylist with designer furniture and fixtures. The basic tone of the walls – a neutral gray Venetian, contrast pylon made of natural stone with them, contrasting brown color plane. The heat in the room makes the texture of the tree: the partition between the bedroom and dressing room is lined with panels of veneer.
Achieved turnkey 2015
Re-planning, visualization, supervision, construction, procurement of materials.


